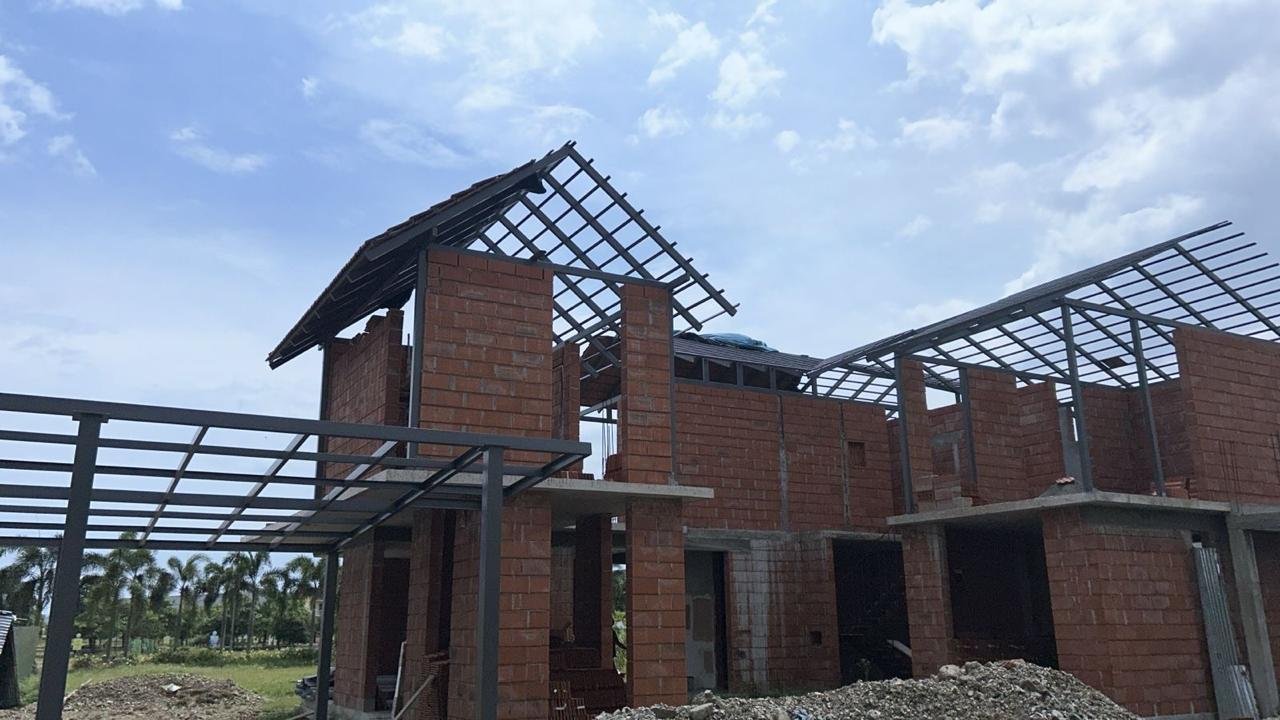Twin Tower Home
Oragadam, Tamil Nadu
2022- ongoing
Architecture
Shreya Krishnan, Manasurya G, Hrithika C, Thanish Azef
Location:
Year:
Typology:
Team:
The House at Oragadam evokes a fusion of modern, traditional and sustainable charm. Zoned across living areas, dining spaces, and guest rooms on the ground floor, while the upper floors include private spaces like the master bedroom and lounge areas. This is a 5000 sq ft single-family home in Chennai completely focused on passive cooling as a strategy and minimising usage of energy, and especially of mechanical HVAC as much as possible. The design incorporates the idea of including nature into design with deck areas, skylights, and floor-to-ceiling windows. Local materials like Mangalore tile roofing add a traditional charm to the design. Interiors of the home include various finishes like rammed earth walls and cement plasters, keeping the interiors cool. Sustainable attributes include solar panels and rainwater harvesting, making the home eco-friendly yet modern. Towards that end, the materials, the building orientation, the typology and the fenestration have been focused on energy efficiency and a comfortable indoor environment year-round.













